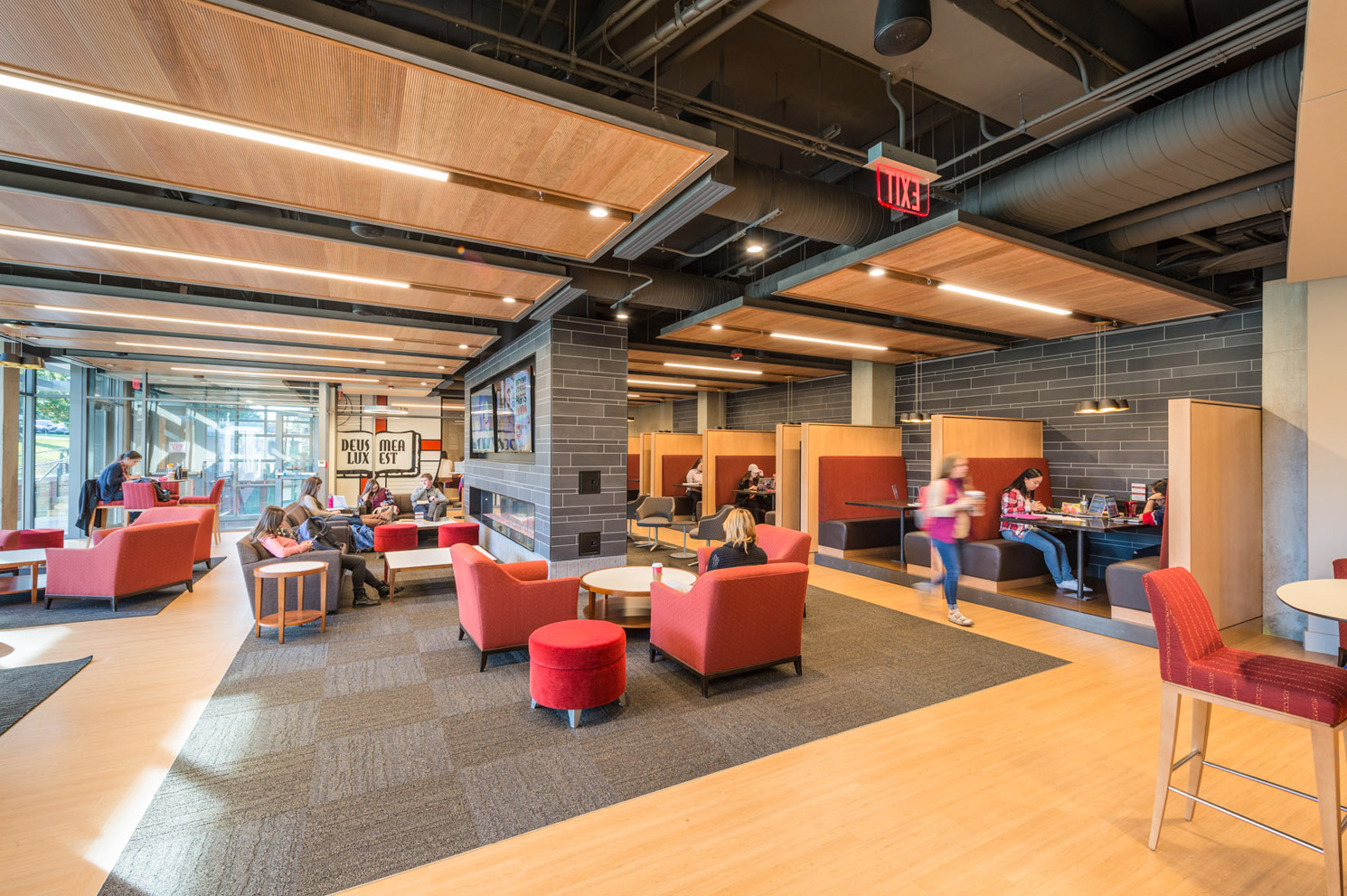
This was a renovation of the former on-campus bookstore in Prybyla University Center. Located in the west wing of the building the scope includes two (2) small student study/ Lounge rooms, seating booths along the north wall, informal seating areas, and a new dedicated entrance which leads directly outdoors to an existing plaza. The main level lounge includes a study room, pool table room, banquette seating, an informal lounge area with a central gas fire place and televisions, a new entrance from the existing plaza and convenient access to its companion space, Murphy’s Grille, immediately below.