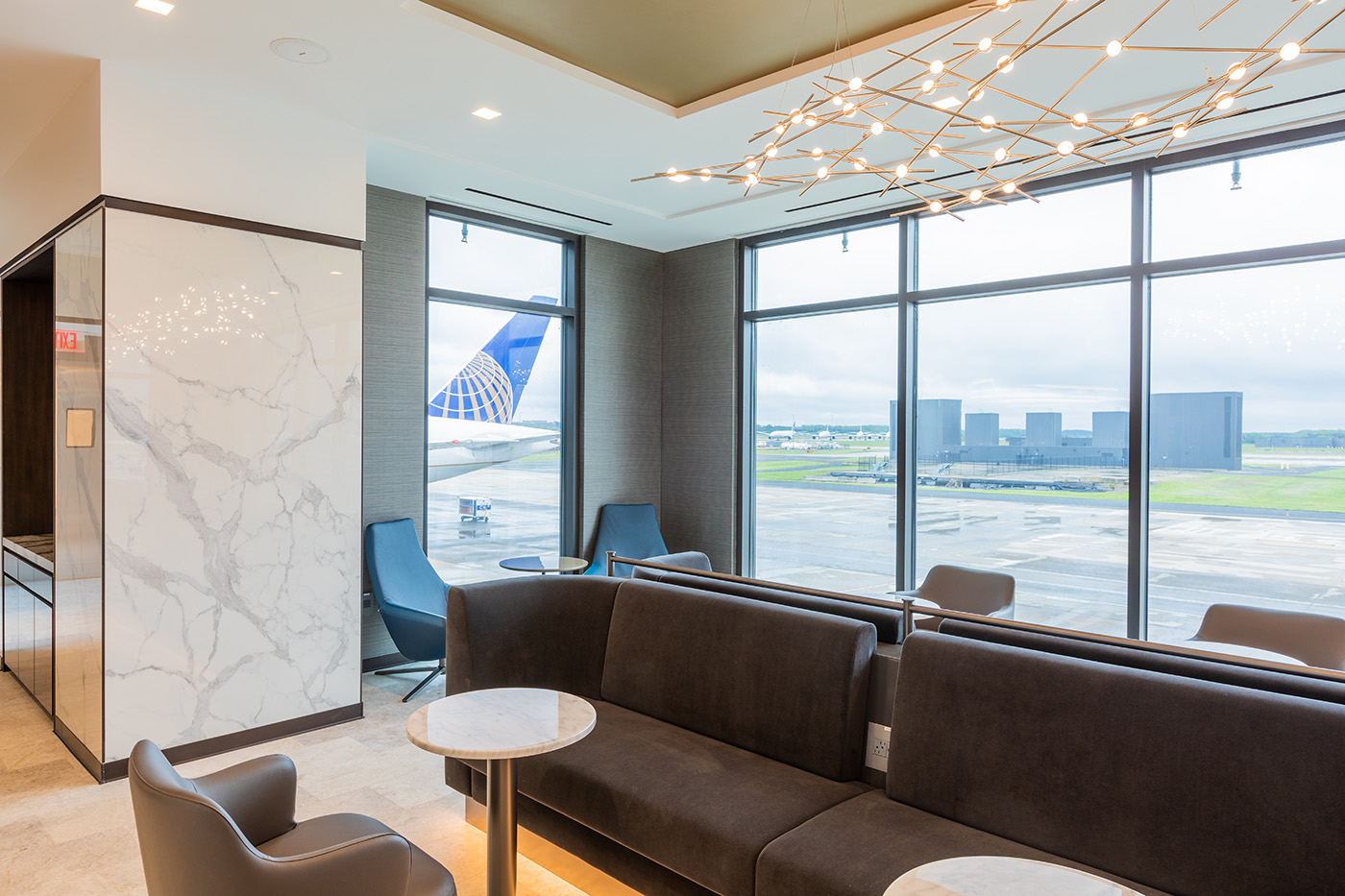
Ground up construction of a 22,000sf building addition to the existing concourse C/D to house the new United Airlines Polaris Lounge and future CBP Federal Inspection Service (FIS) expansion. The Core/Shell project scope included demolition of the existing aircraft ramp for installation of new sanitary/storm/natural gas/electrical/aircraft fueling utilities, structural and flexural concrete, structural steel, TPO roofing, metal panels, curtainwall, light-gauge cold-formed framing, two (2) new elevators, relocation of two jet bridges to make room for the new structure. The Fit-Out project scope included various high-end finishes with custom millwork, wood doors, automatic sliding glass entry door, coffered ceilings, Italian porcelain wall panels, oil-rubbed bronze wall base, full-service commercial kitchen, wet and dry fire suppression systems, and custom light fixtures.