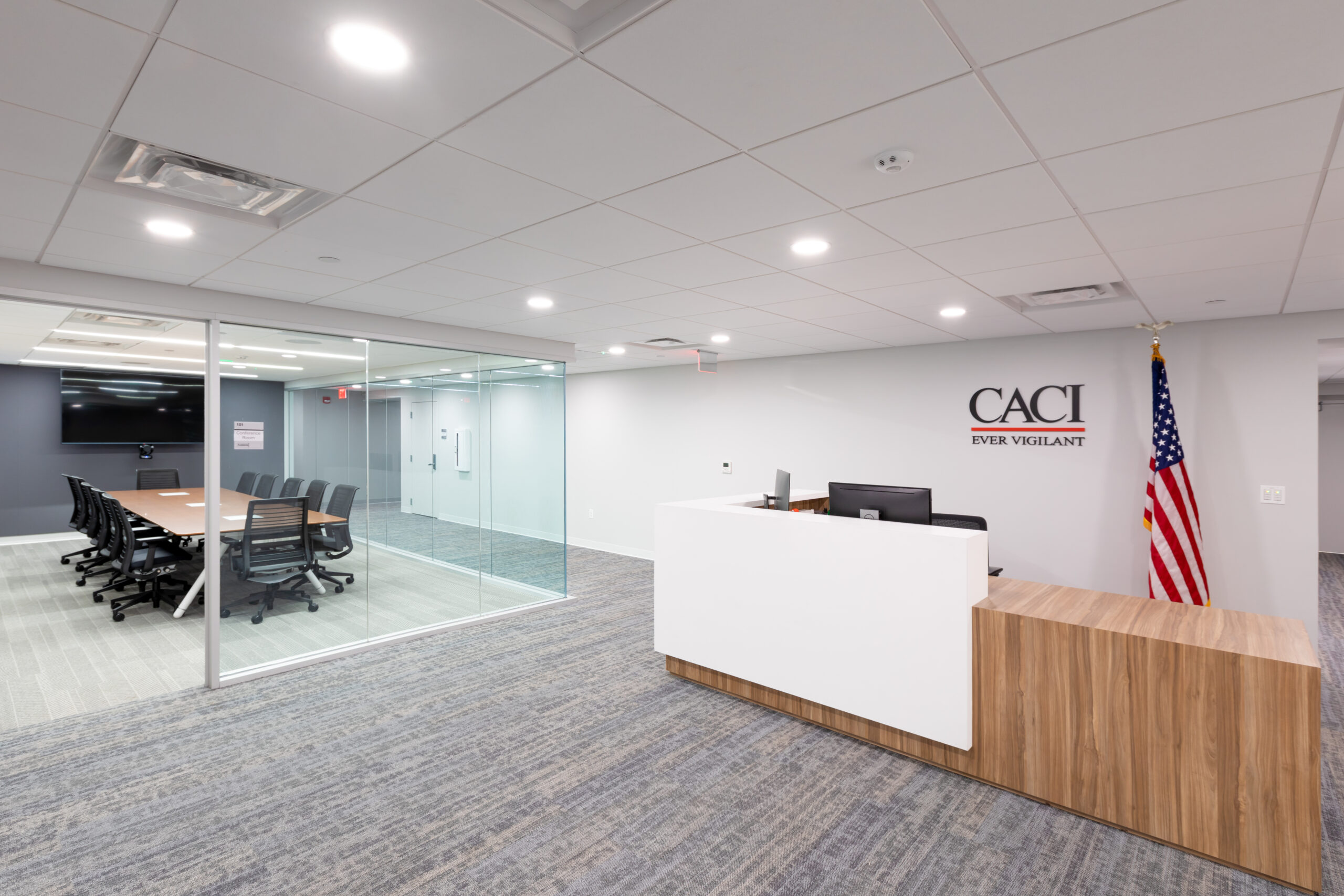
This project was a two-phase renovation of a 1st floor tenant space in an occupied commercial office building. The scope of work included partial demolition, rough carpentry, glass and glazing, millwork, ceiling systems, paint, flooring, and electrical and mechanical upgrades. The project was completed in two phases to allow CACI to maintain occupancy and continue operations throughout construction.