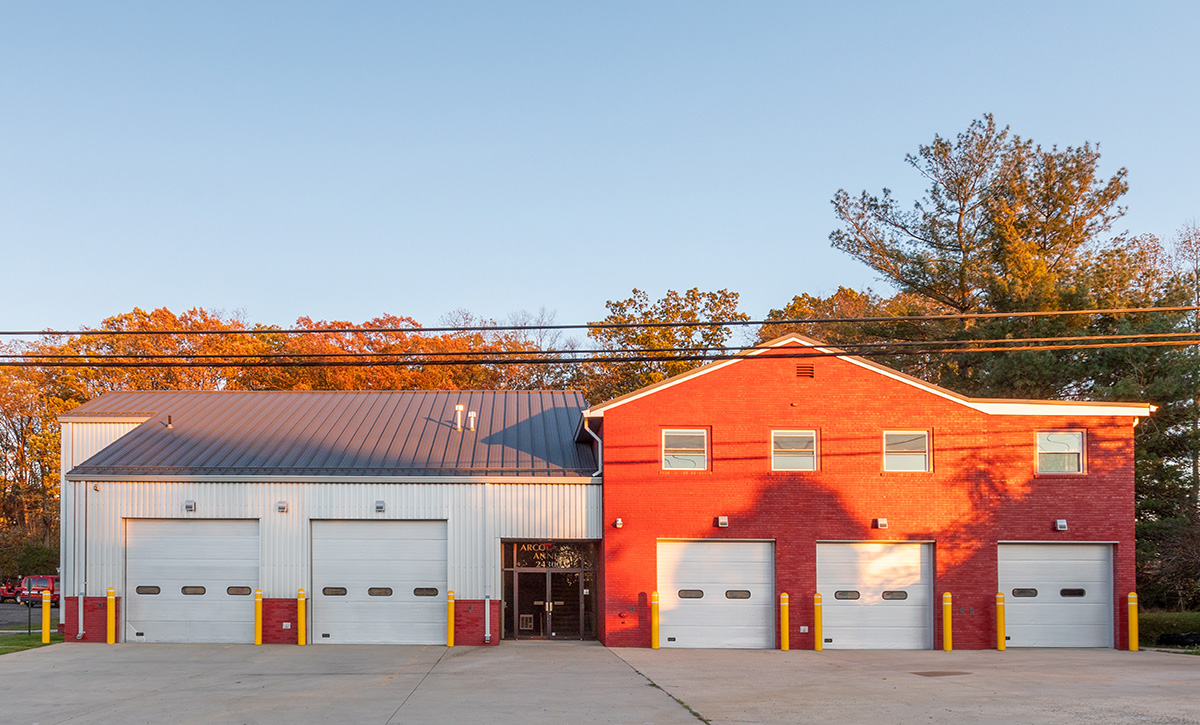
This project consisted of a partial base-build addition and renovation of an existing building, which once served as the primary firehouse for the original Arcola Volunteer Fire Department (VFD), into an annex for vehicles and equipment as well as a training and community center. The scope of work included a new main lobby for community members, alternate entrances for VFD personnel, administrative spaces, communal restrooms, a refinished dancehall, and an upgraded commercial kitchen.