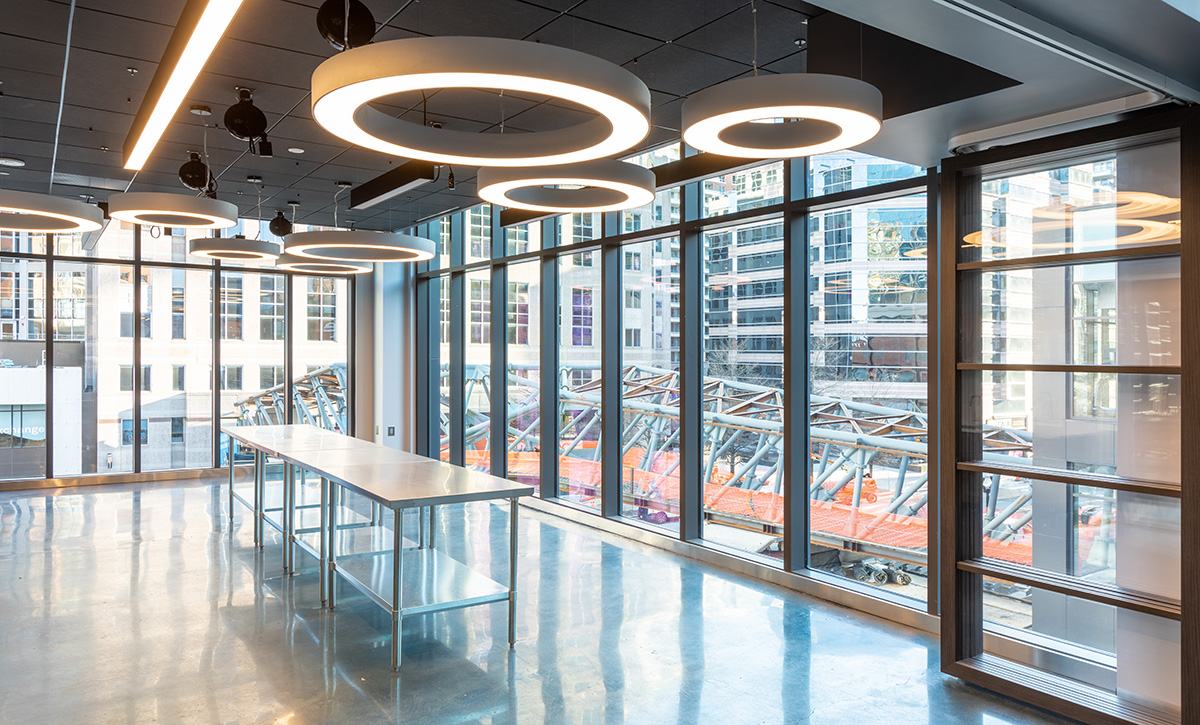
This 6,000 SF. vacant shell tenant space fit-out was a full interior renovation, into a cooking classroom in a covered mall on the 3rd level. The unique features of this particular building was the 180 degree exterior radius. The design included large glass folding/ bi-fold window/door system. Finishes included mill-work, commercial grade kitchen equipment, and featured by modern complex lighting fixture package.