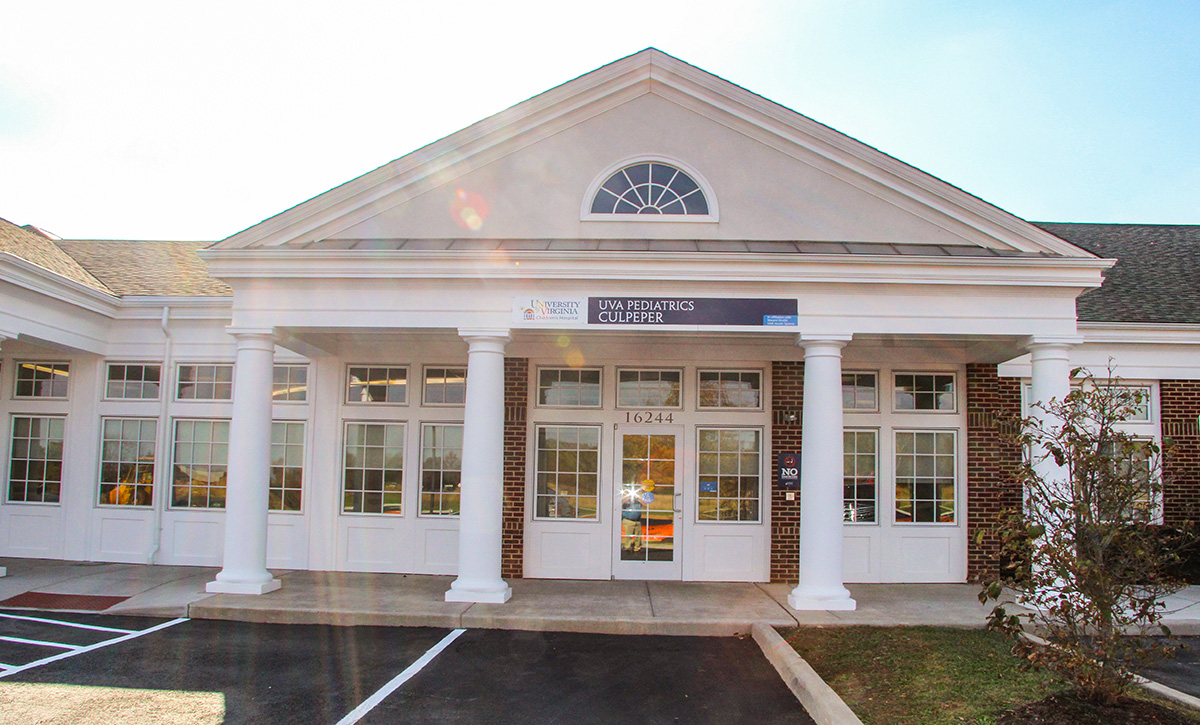
9,240 SF interior space build-out of a pediatric medical suite in an occupied medical office building. The scope of work consisted of infill of the exterior courtyard space to combine into one larger suite, a new roof-over build that was supported by new structural steel columns and beams, installation of five new HVAC Split Systems, a new generator, new rear building sidewalk and curb, construction of 18 new exam rooms, procedure rooms, reception and waiting rooms, conference room, labs, nurses stations, patient and staff restrooms, offices, and repaving / striping of the existing parking lot and landscaping.