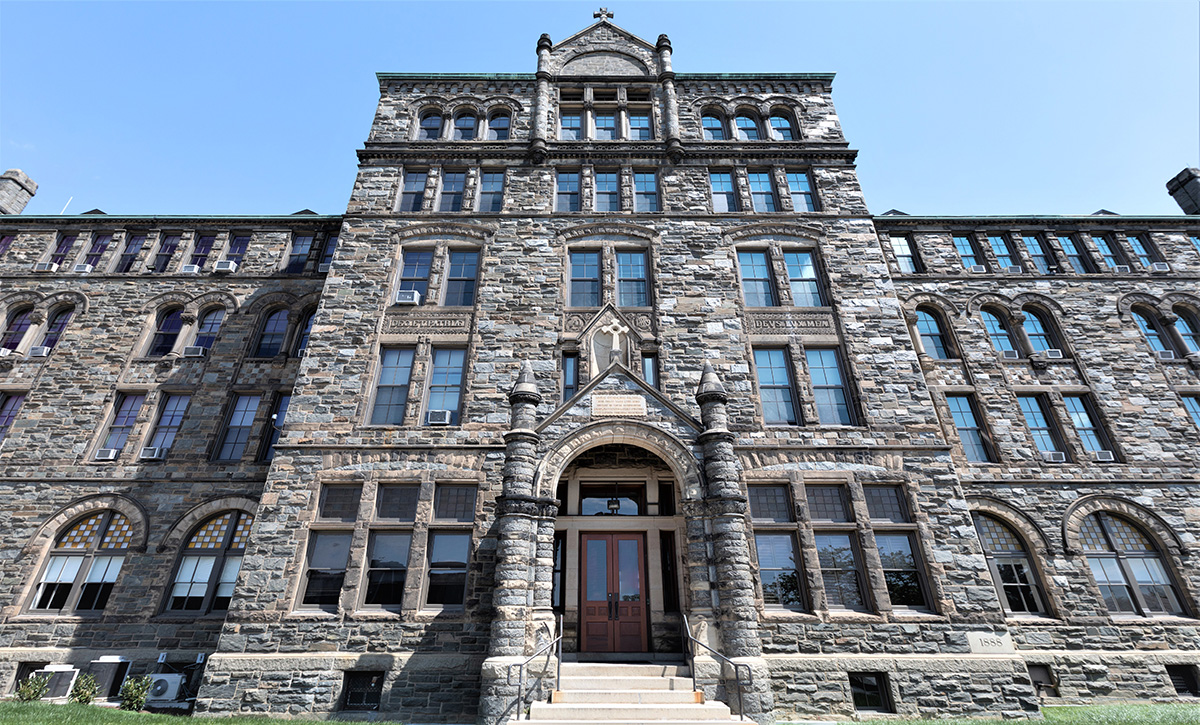
The fast track historic façade improvement entailed value engineering of the original specifications per the owner request from Graham to Quaker windows, abatement and coordination of trades on multiple elevations and floors to meet the owner required summer scheduled while the building was occupied. Existing first floor windows were repaired to match the original condition of the building in 1888 along with exterior doors. All remaining windows were replaced with new aluminum windows matching the existing profile. Existing interior finishes were repaired in accordance with the original design along with miscellaneous exterior appointments.