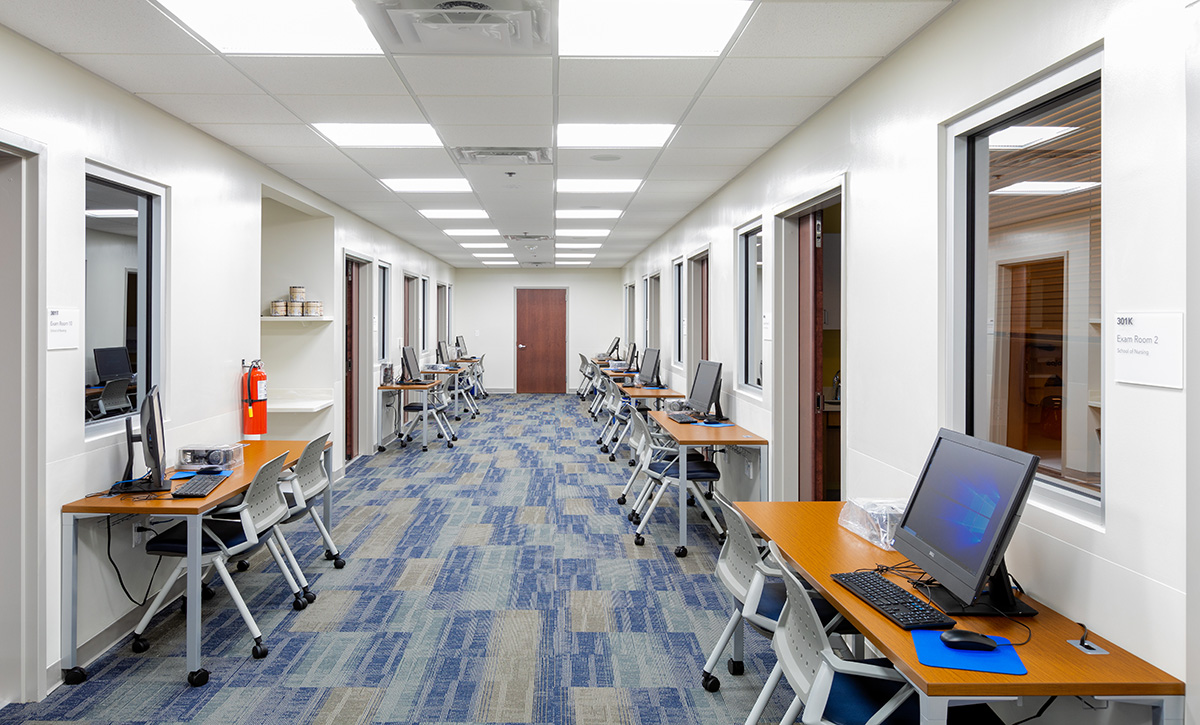
Patner Construction completed the new simulation lab, training and office space on the first and third floors will enhance the growing nursing department, providing state of the art opportunities for the nursing students and profession. The remodel also included flexible conference space, open collaboration and study areas, along with patient break and changing rooms. In order to meet the end users time line, the project schedule was accelerated by over a month. The general scope included STC50 rated doors, floor to deck double layer drywall, structural steel, and new MEP fit out. Coordination with the construction team and end user required a level of detail throughout the project.