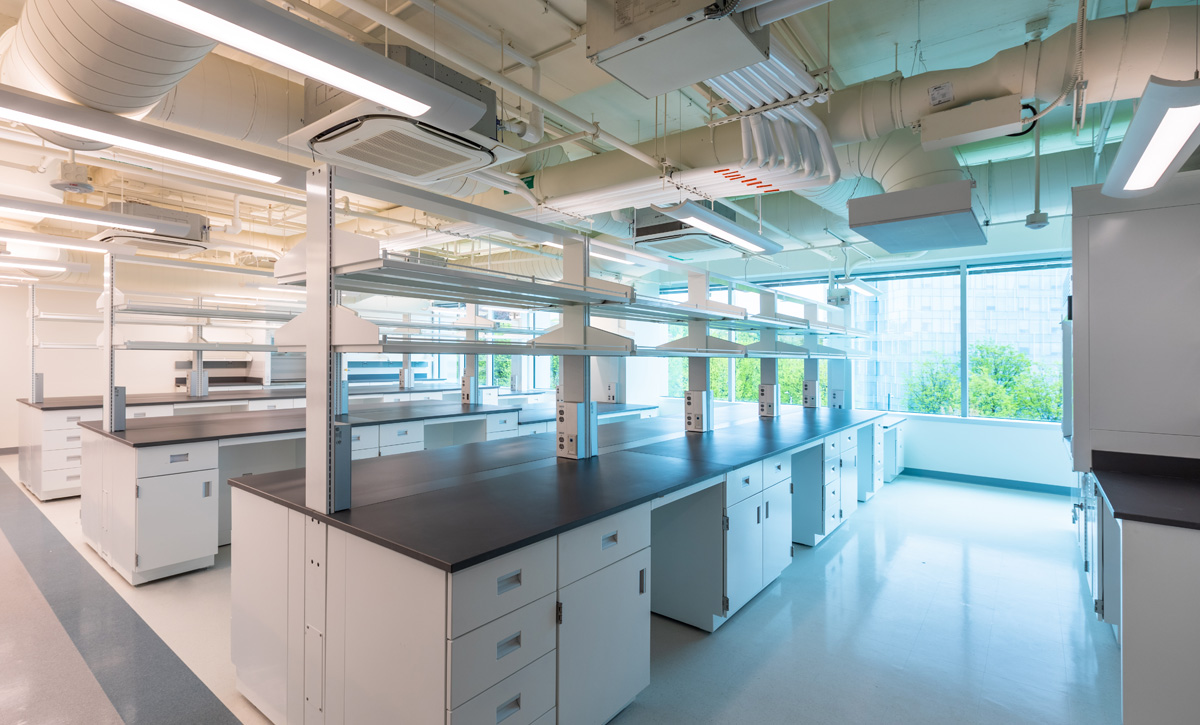
The build-out included construction of 10,500 ft2 of Research Lab space, along with 15,400 ft2 of administrative offices, breakrooms, and collaborative work areas to serve as support spaces for HJF’s and CNRM’s mission to advance military medical research. The labs include ultra-cold freezer storage rooms and environmental cold rooms along with dedicated HVAC systems and new emergency generator. The dedicated HVAC system contained a Dedicated Outdoor Air System (DOAS) for space pressurization and air quality, in addition to a new VRV system for space conditioning and new fume hood exhaust system. All of which were installed with an open plenum to maintain function and
aesthetics. The project required close coordination to meet both the functional and architectural goals.