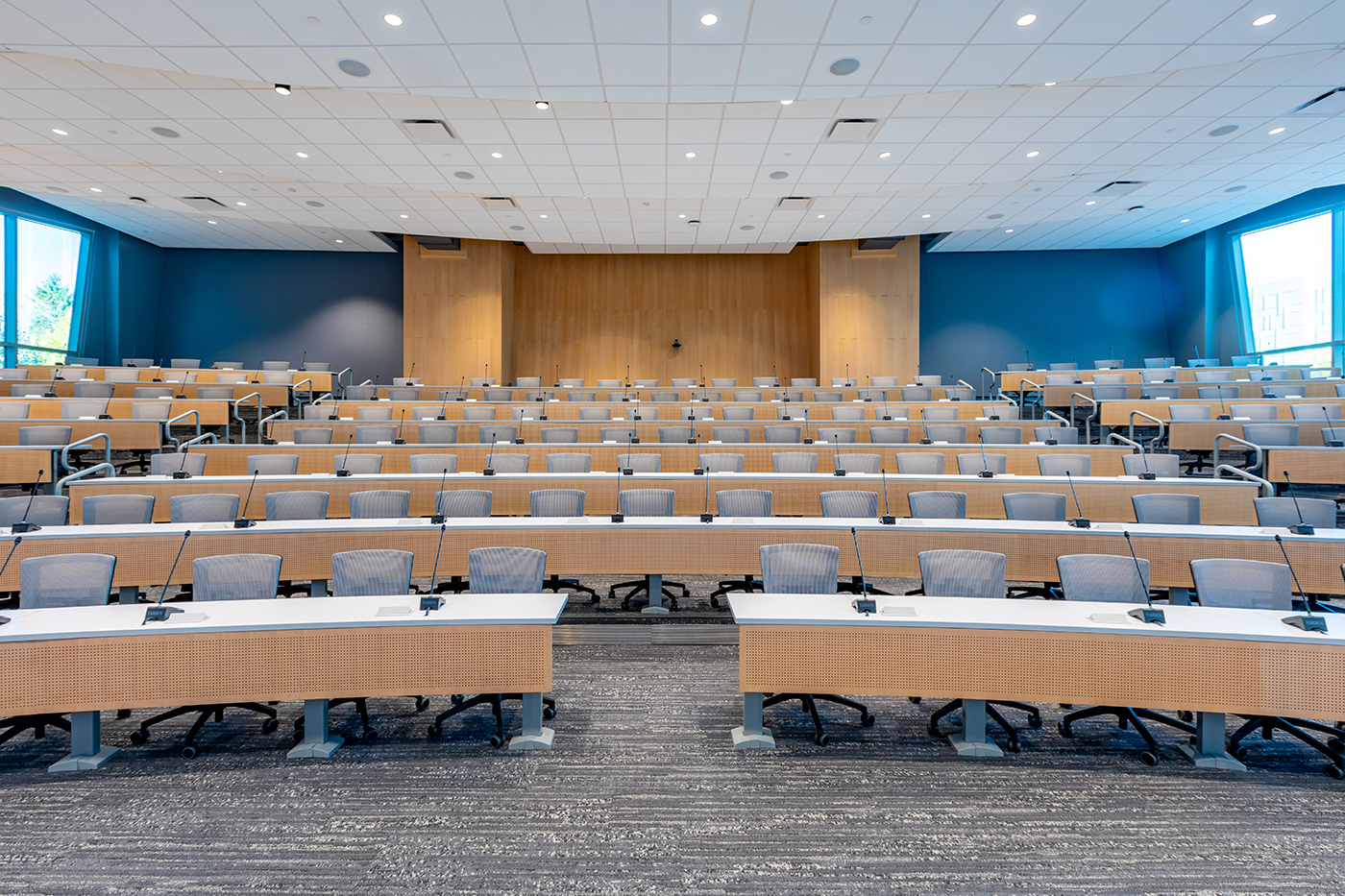
This project was a 4,000 SF building expansion to support the new HJF Collaboratorium as well as a 7,000 SF renovation of interior areas. The scope of work included structural steel, custom façade paneling, full Audio-Visual integration, new restrooms, and new reception areas. New high efficiency mechanical and lighting systems were also installed and integrated into the new open ceiling concept in the Collaboratorium. Some unique features of the project are that the existing building is a post tension structure, and the new building was built on top of what was the existing terrace and roof of the parking garage, creating a challenge to gain access to the physical project location. All work also had to be coordinated with the entire building to avoid any noise impacts to the existing tenants.