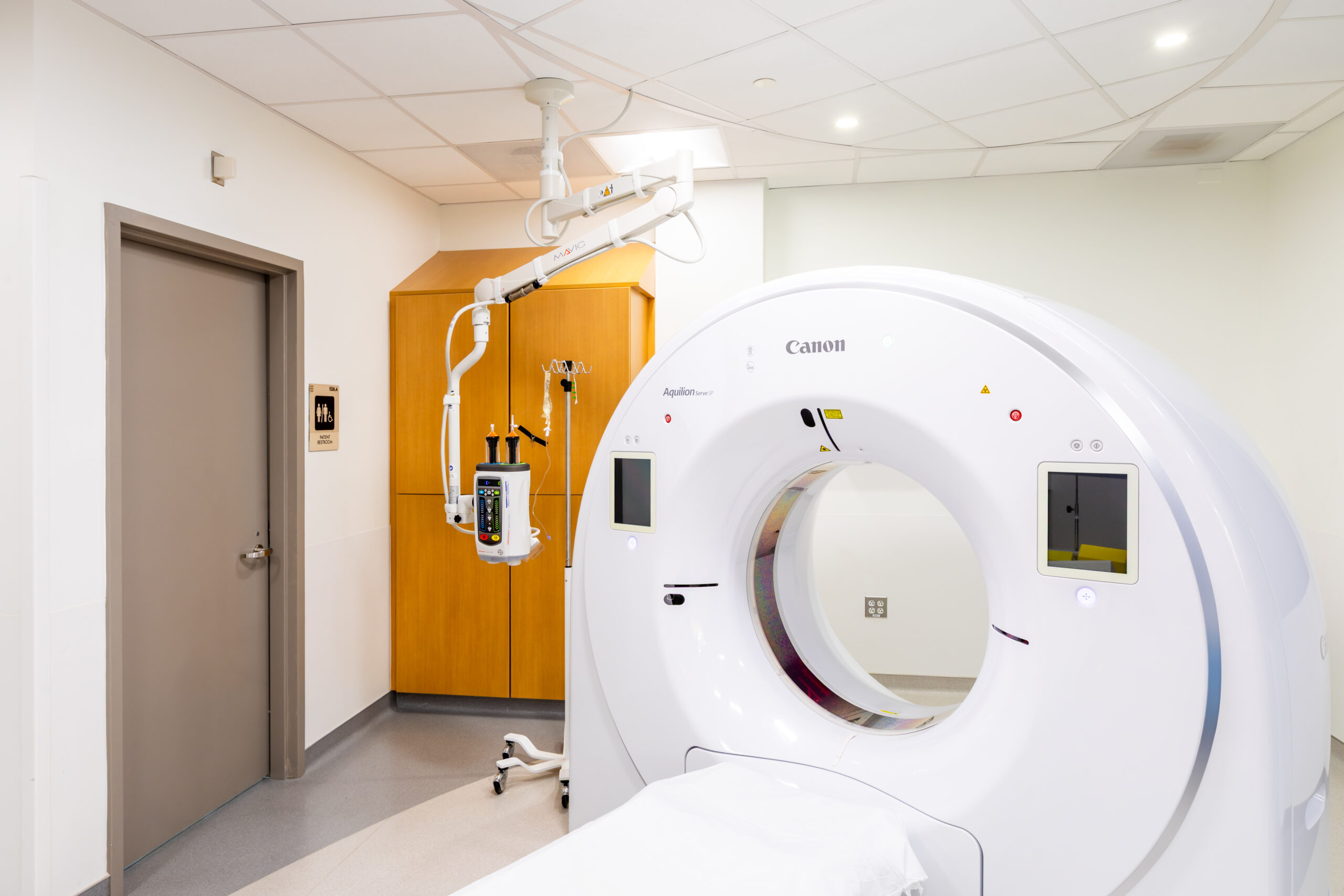
This project for Inova was an interior renovation of the existing CT Suite located on the 1st floor to provide necessary clearances, program and building infrastructure to allow for new CT installation. The project also included floor structural modifications to the new CT on the elevated slab and installation of a new AHU located on the roof. Patner also performed the expansion of CT Scan Room, Control Room, Housekeeping Closet and an existing Toilet Room connected to the CT Scan Room.