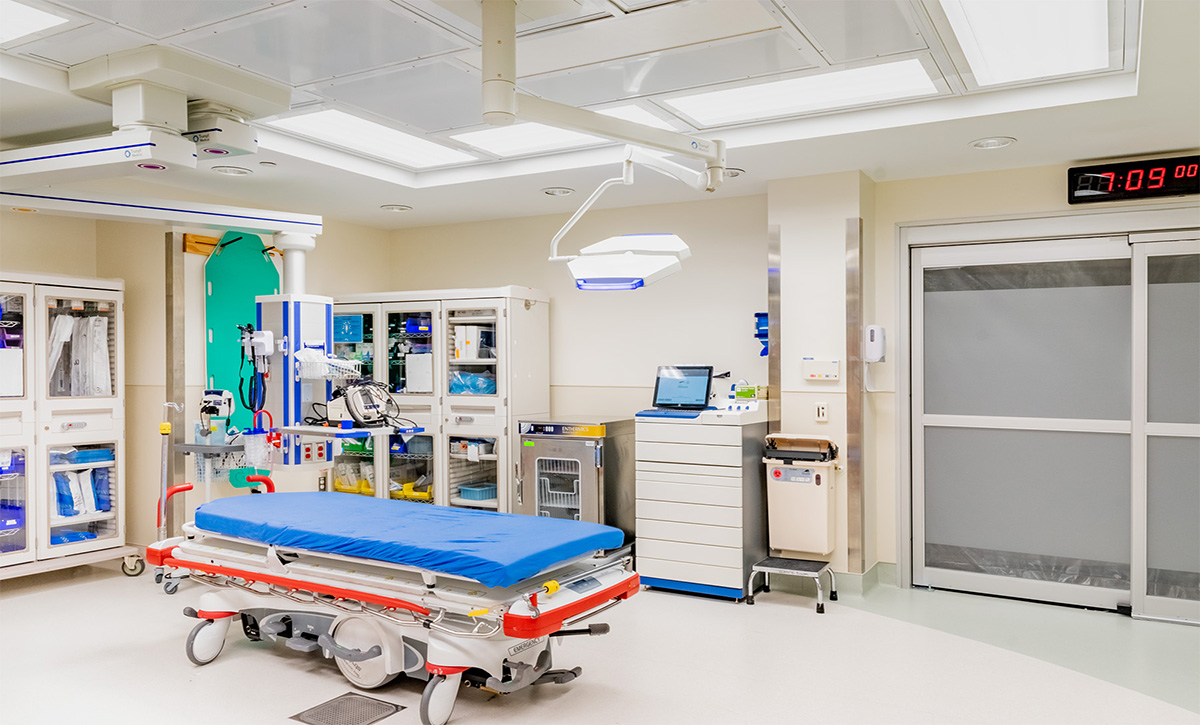
This project consisted of three (3) phased interior renovation of a fully occupied Emergency Department and adjacent areas comprised of pediatric ED, treatment bays, exam rooms, a large ER central nurses station and an addition of a level III Trauma room. Finish upgrades, electrical, HVAC, major structural changes and improvements . The project was expanded to include ER Department Isolation Rooms to receive new Automatic doors, upgraded HVAC and electrical systems.