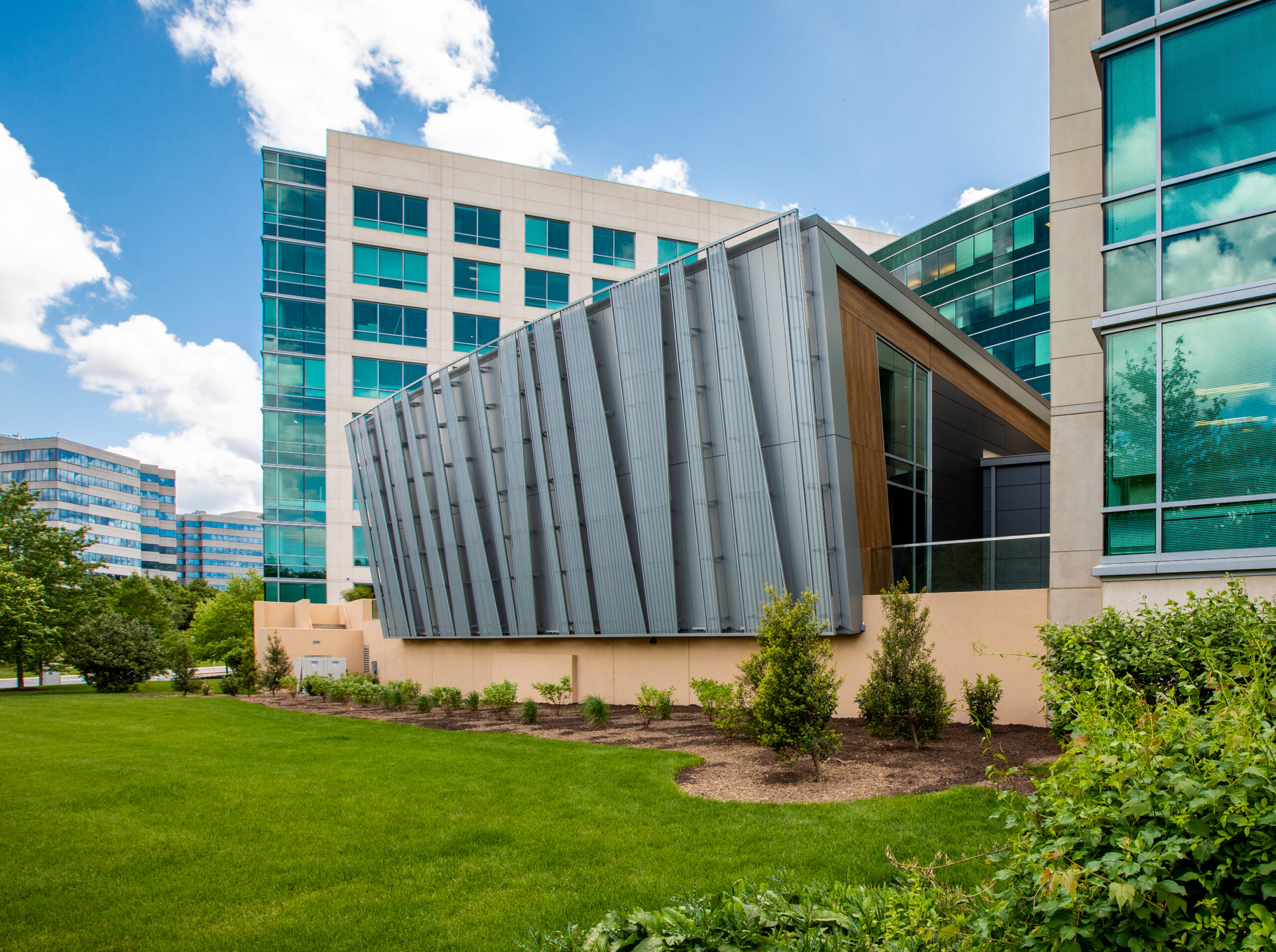
This project was a 4,000 SF building expansion to support the new HJF Collaboratorium as well as a 7,000 SF renovation of interior areas and significant exterior upgrades. The scope of work for the exterior included structural steel and custom façade paneling. Some unique features of the project are that the existing building is a post tension structure, and the new building was built on top of what was the existing terrace and roof of the parking garage, creating a challenge to gain access to the physical project location. All work also had to be coordinated with the entire building to avoid any noise impacts to the existing tenants.