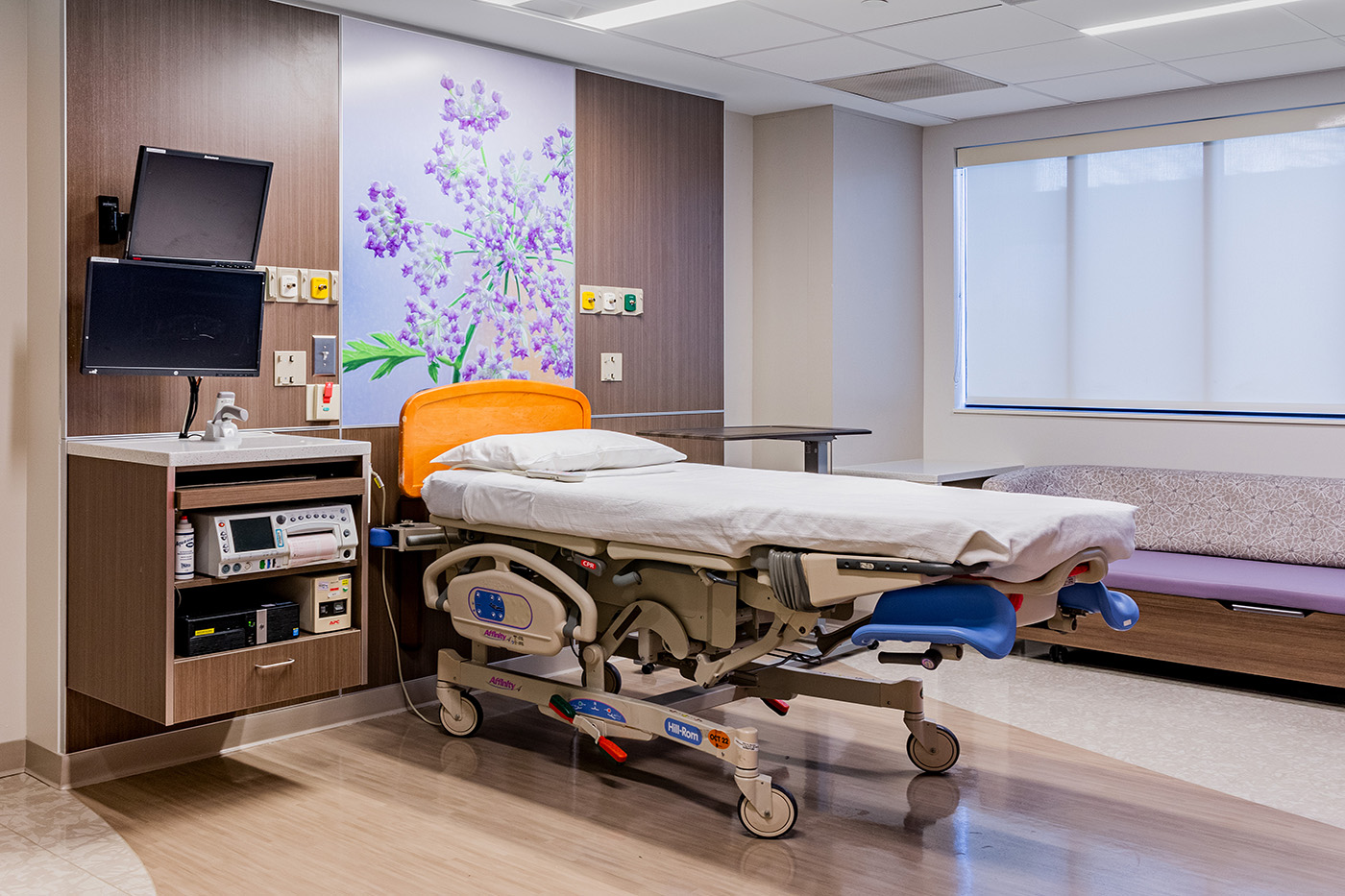
This phased project consisted of renovating the existing 3rd floor labor and delivery rooms at Virginia Hospital Center. The unit was occupied with operating rooms below and patient rooms and physician offices above which created unique challenges but Patner was able to successfully complete the project while maintaining full operation. The patient headwalls required custom installations integrating medical gases, electrical, nurse call systems, tele/data, and owner furnished custom art panels which were precisely cut into an ensemble of laminated panels with Fry-Reglet metal trim.