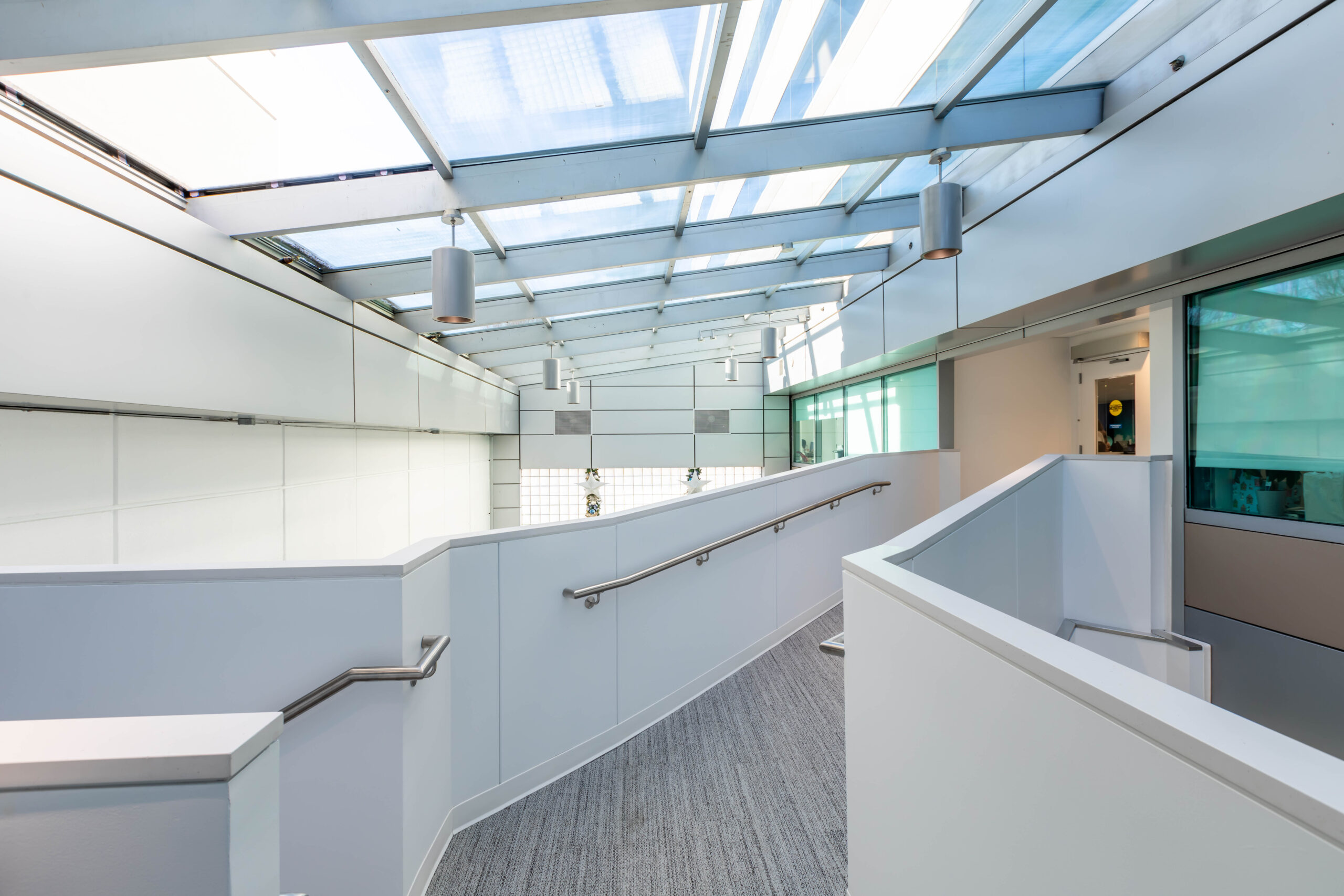
This project involved the installation of a pedestrian bridge extending through an interior 4 story atrium connecting the 3rd level of the parking garage directly to a 3rd level medical suite treating infectious patients. The bridge provides a dedicated access to the medical suite, reducing risk of infectious patients co-mingling with healthy tenants.