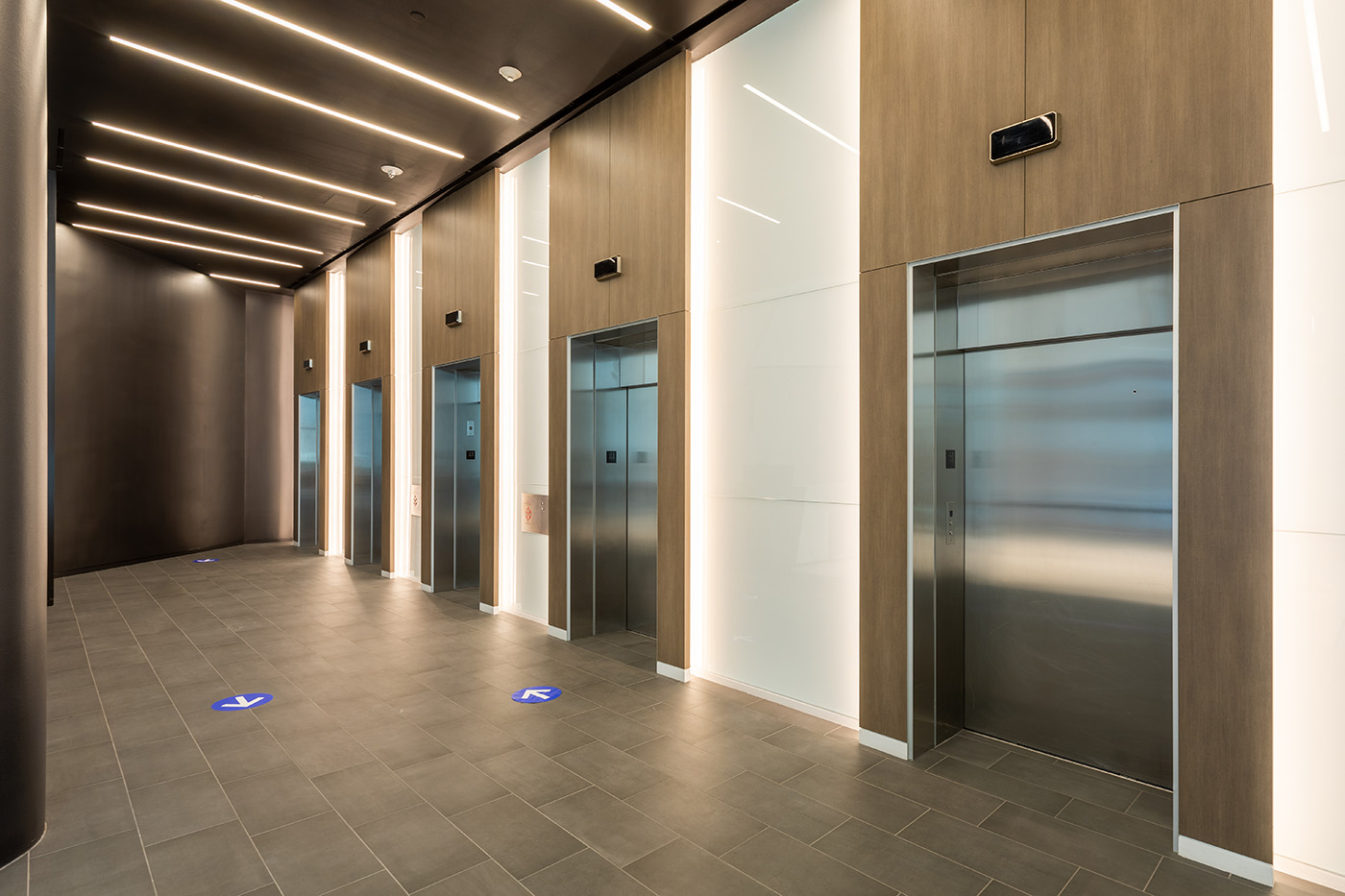
This project was a full lobby renovation with custom finishes installed throughout. The scope of work consisted of demolishing an existing elevated planter and converting it into a lounge space for building tenants as well as removing the existing acoustical ceiling tile and refinishing into an open ceiling with a Turf lit baffle system. Custom laser cut paneling was installed to separate the entrance from the lounge, and a custom wood and metal cladding system was installed around the building elevators.