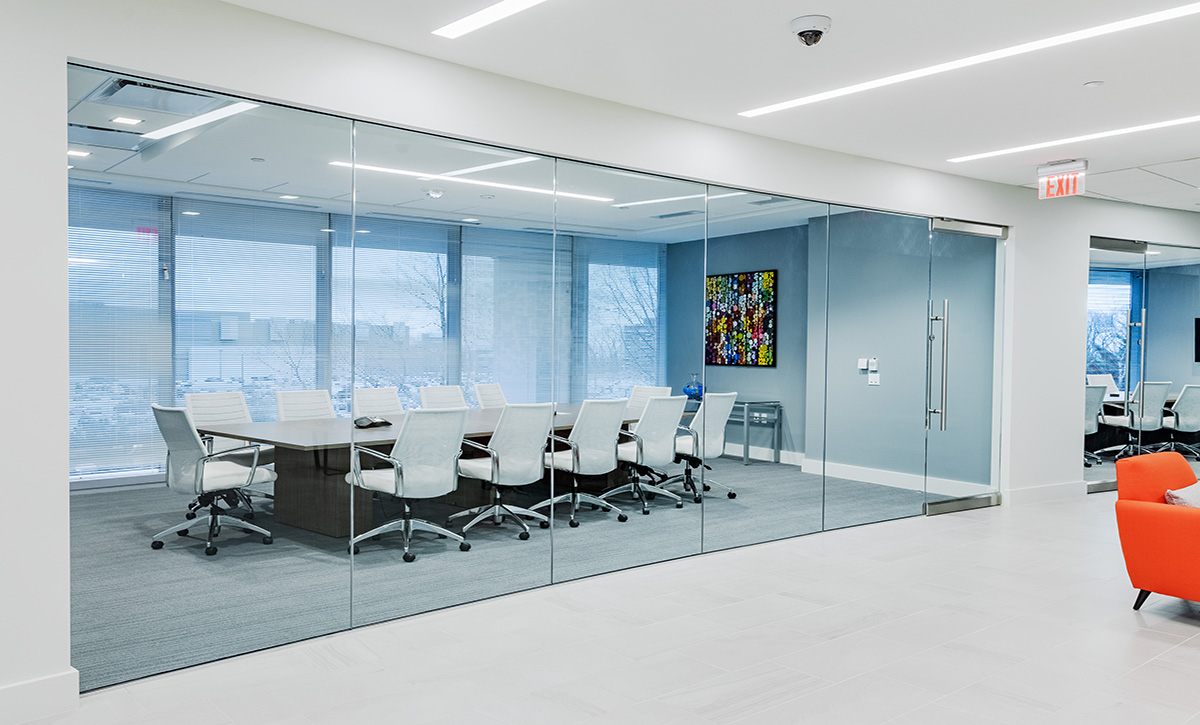
This high end interior fit-out was a full interior renovation of 25,000 SF. The unique features of this particular building was the 180 degree exterior radius. The design included all curved Radius glass walls for both offices, conference rooms and hallways. Finishes included extensive millwork, stone tops, banquet seating, extensive modern wall tile all featured by complex lighting fixture package.