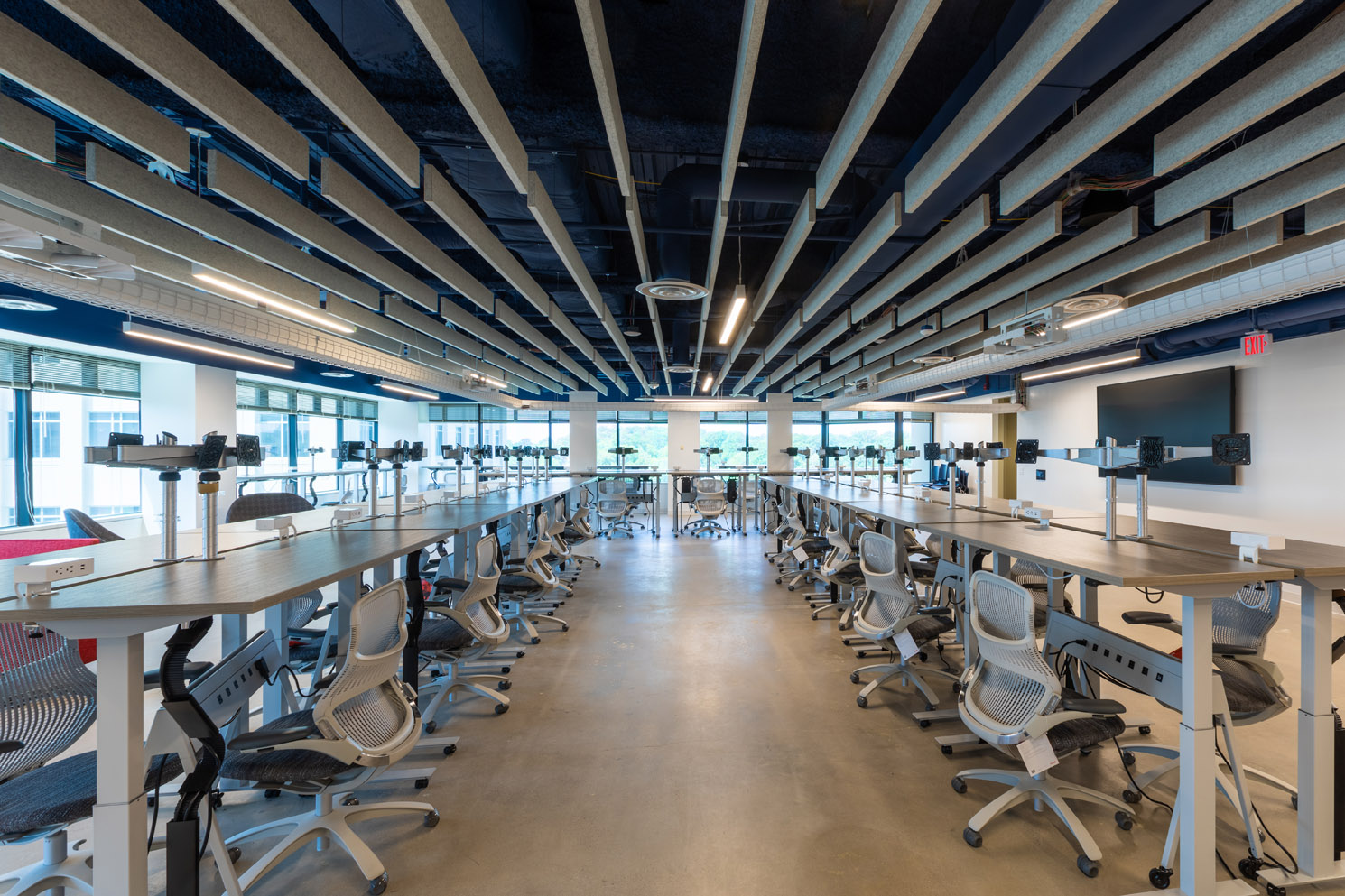
Reconfiguration and build-out of various offices and support spaces on the 5th, 7th and 11th floors of 1110 N Glebe. The tenant wanted an open and interactive work environment, with designated work areas throughout. Work included installing a new synthetic/chemical fire suppression gas, or FM 200 System, in multiple LAN rooms, grinding of existing concrete floors and applying sealant, installing ceiling baffles to muffle sound, and install WINK marker board walls throughout the space